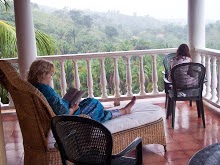If the placement of the pictures look funny, don't blame me. I have been trying to post this for four days, and Blogger will not let me arrange the pictures the way I want them arranged. They changed something right in the middle of me doing this
We are getting closer and closer to being able to start the second floor. The window and door openings on the first floor are done and you can really see what the front of the house is going to look like.
 |
This is an arch for the veranda. There will be five or six of these, I don't remember, across the front. They form part of the support for the balcony |
Remember that big mound of red clay? Well, it is gone now. Marvin has been busy with his shovel and has leveled it out to the height of the retaining wall. Now you can see where the portico will be on the back side of the house. The portico will be about 12 feet wide and 7 feet deep. There will be two steps up from the drive to the portico, then one step up into the house. The portico will cover the back door on the first floor becausee it spans the area between the house and the retaining wall. I call this area the most; sometimes the ditch
 |
Did someone say OSHA? Not in Honduras;-) |
Now some pictures of why this place will be so perfect when we finally get moved in. I call them the view from the balcony.
I am so looking forward to sitting on my balcony whenever I want, especially at sunset. I don't need Key West.
We are blessed.











What beautiful photos, love it!
ReplyDelete