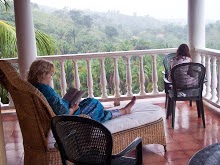I haven't written anything lately about our construction because we lost a lot of time due to two weeks rain and then the holidays. Macho Man was doing some work, along with Marvelous Marvin and another of the faithful crew building forms for yet more bigas and columns and the molds to go over the windows and doors on the second floor; and pouring concrete whenever there was a break in the rain. Things are going on well enough that you can began to separate the different rooms.
Marvin is carrying cement through the back door to fill in the short biga on the left. The forms for the other two have not yet been put up. This holds up the roof over the portico. The ends of rebar that are sticking out of the biga in the background will eventually be bent down and attach the roof to the biga. The octagonal wooden form on the left is where MM will have to break through the wall to make a window in the half bath. Okay, so I forgot to plan a window there. Who cares? ;-P We're fixing it, aren't we?
 |
This is looking toward the west end of the great room. This is the kitchen. The door on the left goes out onto a corridor that goes to the balcony on the front of the house. MM miscalculated the height of the windows so they now have another round of blocks to accommodate the counter space and the backslash. The door on the extreme left, with the scaffolding over it, is the pantry. I am so looking forward to pantry. It will also have a place to put my pots and pans so that I don't have to lean over to try and wrestle a frying pan off a lower shelf in a base cabinet. YEA!!! |
 |
This is the west end of the great room. The square door on the right leads into the Master Bedroom.
|
 |
This is the master bath. The shower goes in this corner and the tub will be next that. We do need to put two more layers of block in that window, or the neighbors will have a show whenever we take a shower. Yes, this is another error, but we are not doing so bad when we have floor plans by someone who never drew a plan in her life and a man who has never build a house by himself.
 |
This is the view looking through the back door to the front door. No, no, I am not talking about Miss PittyPat. She is looking at the view from the portico, her beloved mountains. As I have said many times, it is all about the view in Trujillo.
We are going to Tocoa tomorrow to pick out lamina for the roof.
We are blessed. |
|







